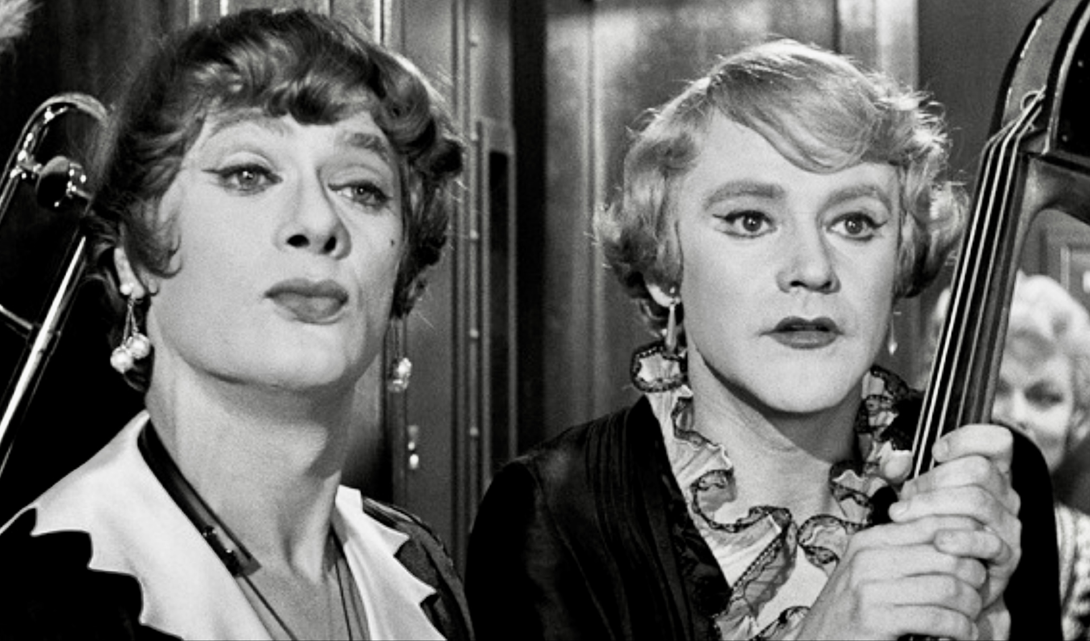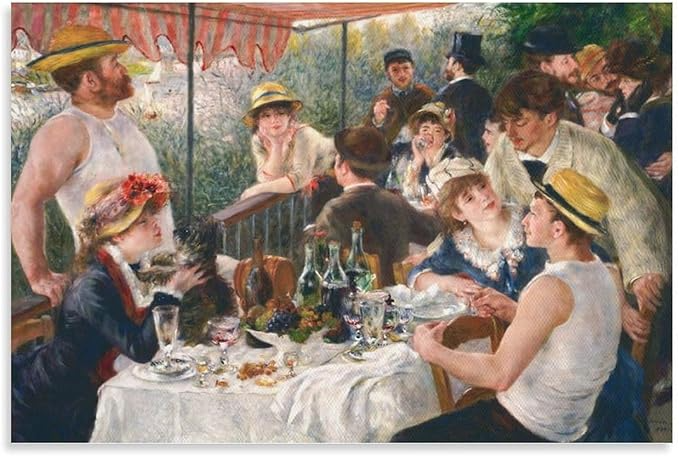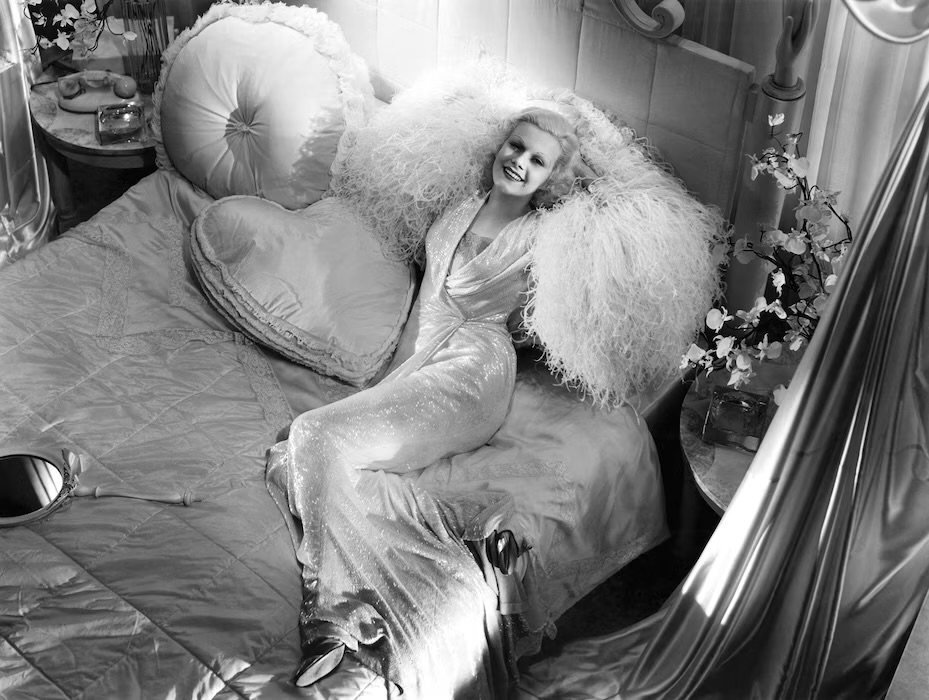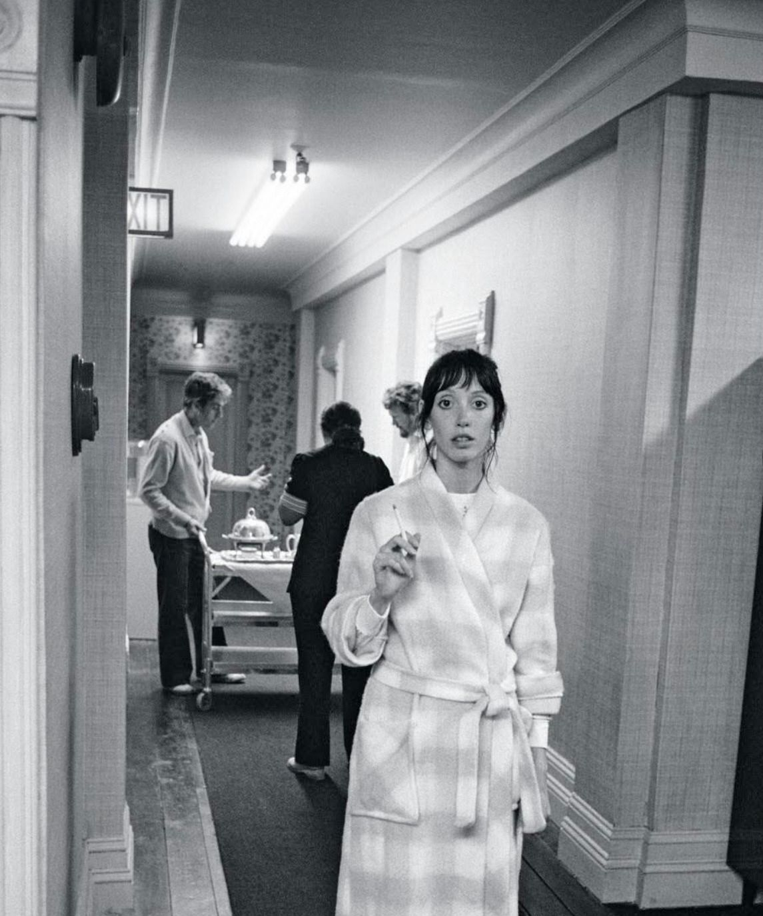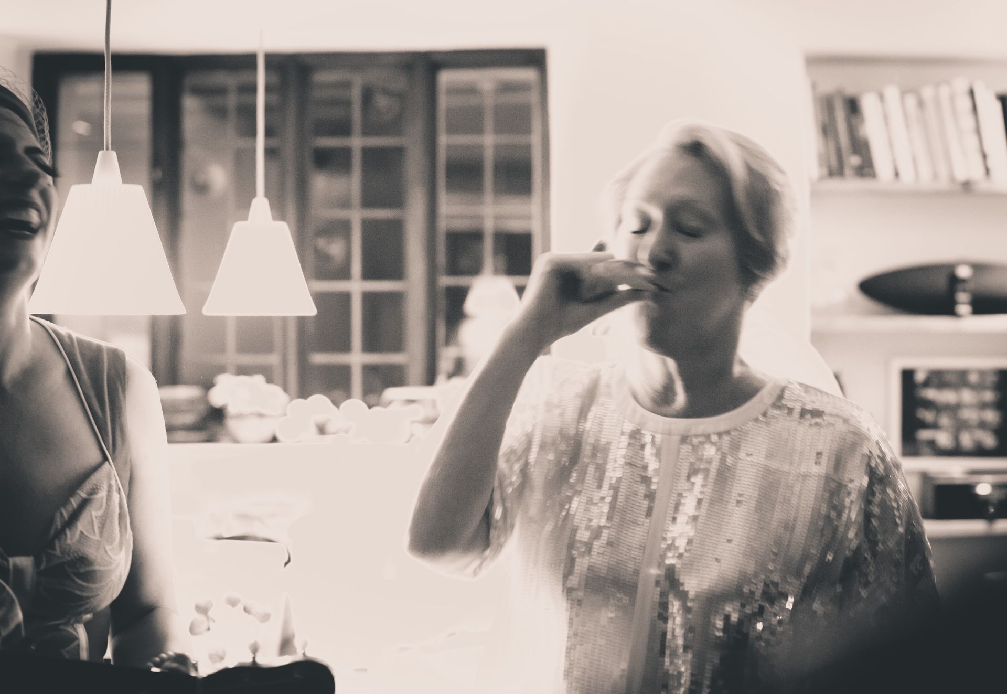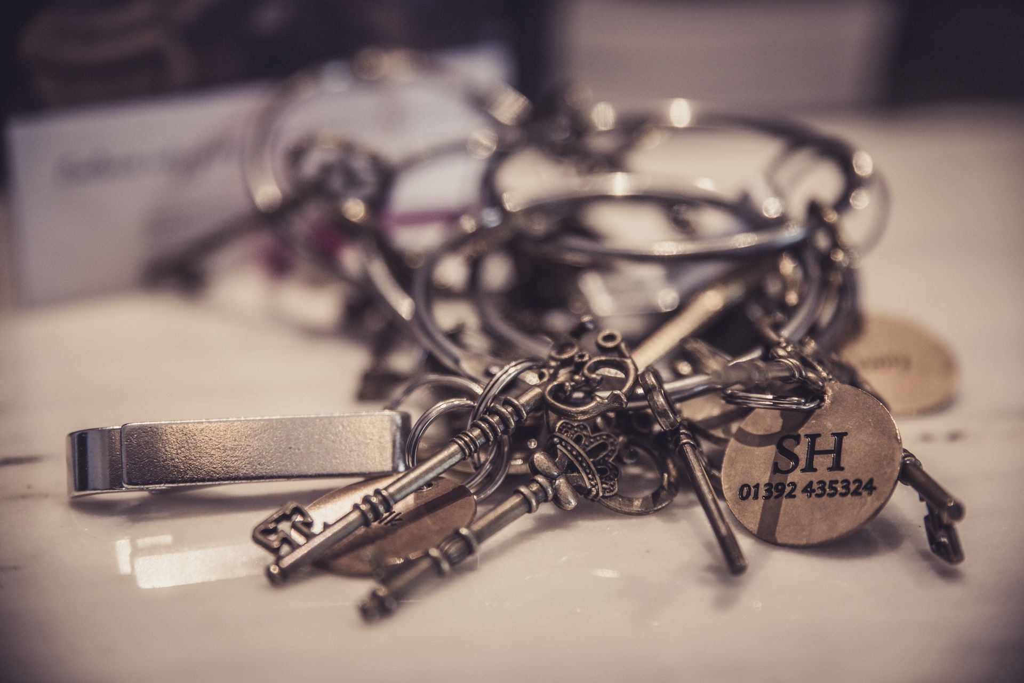A Studio in the Sky
In which an open plan office becomes a luxe studio
“Luxury lies in the detail, not in extravagance.”
— Terence Conran
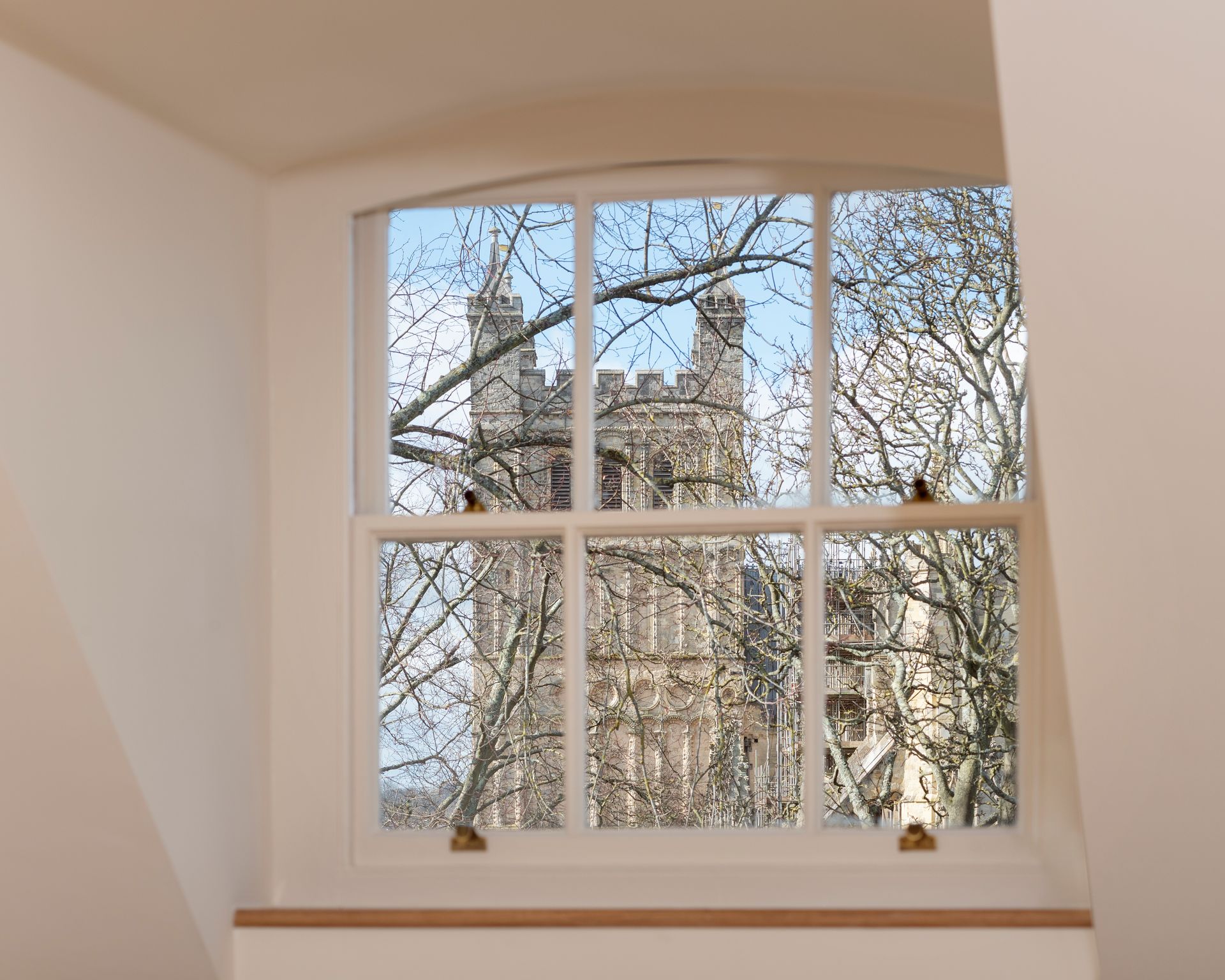
I’ve made a new living space!
High atop the Georgian crescents of Exeter, on the top floor of Number Nine Southernhay West, I’ve created somewhere lovely to live — from what was once a gorgeous but also, in the current climate, overlooked open-plan office.
I thought it would be fun to document the design process. Then I realised how much of that process is intuitive. So this is my attempt to articulate it.
First off: can I ask you to dwell, as it were - a little, on the difference between a space for living full time in and an hotel bedroom? Forget those articles on ‘how to create a boutique hotel bedroom at home’, because why would you? An hotel bedroom has several, very specific intentions - and storage of your entire wardrobe, lighting for early morning starts, space for a bit of personal junk around the sink as well as the bed, are not within the remit. Nor do hotel suites need a hoover, mop….and kitchen.
Getting back into the residential mindset was refreshing:
“A house is a machine for living in. Baths, sun, hot water, cold water, warmth at will, conservation of food, hygiene, beauty in the sense of good proportion.”
- ‘le Corbusier’, 1923
The project had classical bones (as they all do). With its attic-apex ceilings, panoramic light from both south- and north-facing windows, and a rare, intimate view of Exeter’s Gothic cathedral, the space was an invitation to rethink how we can live beautifully in small footprints.
When we bought the building, in 2019, the ceiling height was about at my hairline. The views were hidden, carved into three tight offices. Naturally, we tore out the partitions and lifted the roof to a full, glorious height.
Today’s challenge came in conversion to a living space: how to zone a luminous, open space into areas for living, sleeping, eating and bathing — without losing the sense of air, elegance, and movement.
Bathroom and kitchen positions are largely dictated by pipes. Bathroom privacy is a given (though let it be luxe!). The sleeping area required more thought: it had to feel softly enclosed, restful — without clunky feature walls or doomed-to-fail sliding panels.
The 3am solution? Simply use IKEA’s longest wardrobe as a partition: storage on one side, sanctuary on the other. From there, the rest of the apartment’s flow fell naturally into place. Sometimes, you need to sit on a problem and your mind will just quietly go about its business…
…it knows that we thrive in spaces that balance openness with retreat. Our brains crave stimulation — and also security. The choreography of thresholds is what turns a layout into a living place.
The details are not the details. They make the design.”
— Charles Eames
Every project needs a moment of surprise. I reserve 10% of the budget for the details that deliver “Ooff!” — a touch that is unexpected, but right.
In this studio, hand-cut Moroccan zellige tiles bring rough edges and an earthy gloss to the kitchen, beginning a cultural story that continues in the bathroom. Kitchen units are upgraded with reclaimed or hand-crafted wooden tops. Lighting shifts by zone — sculpting mood as much as illuminating space and the light fittings themselves are classic 20th century icons.
I choose furnishings and wall art not just for utility, but for narrative. Motifs can be subtly repeated, reflected and colours complimentary without fading to grey.
“Light creates ambience and feel of a place, as well as the expression of a structure.”
— le Corbusier
One of the apartment’s greatest assets is its double aspect: light flows from both the south and north, catching walls, ceilings, even doorframes in a changing show.
It also supports health. We all know that natural light regulates our circadian rhythms, boosts mood, and supports clarity of thought. In compact living, light is luxury. Shutters (or curtains, if you have the space to use them) need to clear the windows as much as possible and practical.
“Architecture should speak of its time and place, but yearn for timelessness.”
— Frank Gehry
And then, there’s the view. From the studio’s rear window, the detailed stonework of Exeter’s Gothic Cathedral rises in close intimacy — a daily reminder of craftsmanship, and patience.
Circling back on the distinction I have made between full time living and hotel rooms, they meet at the crucial point of a radical attentiveness to human experience. Whether for a night or a year, your space needs to be somewhere not just to stay but to inhabit.


